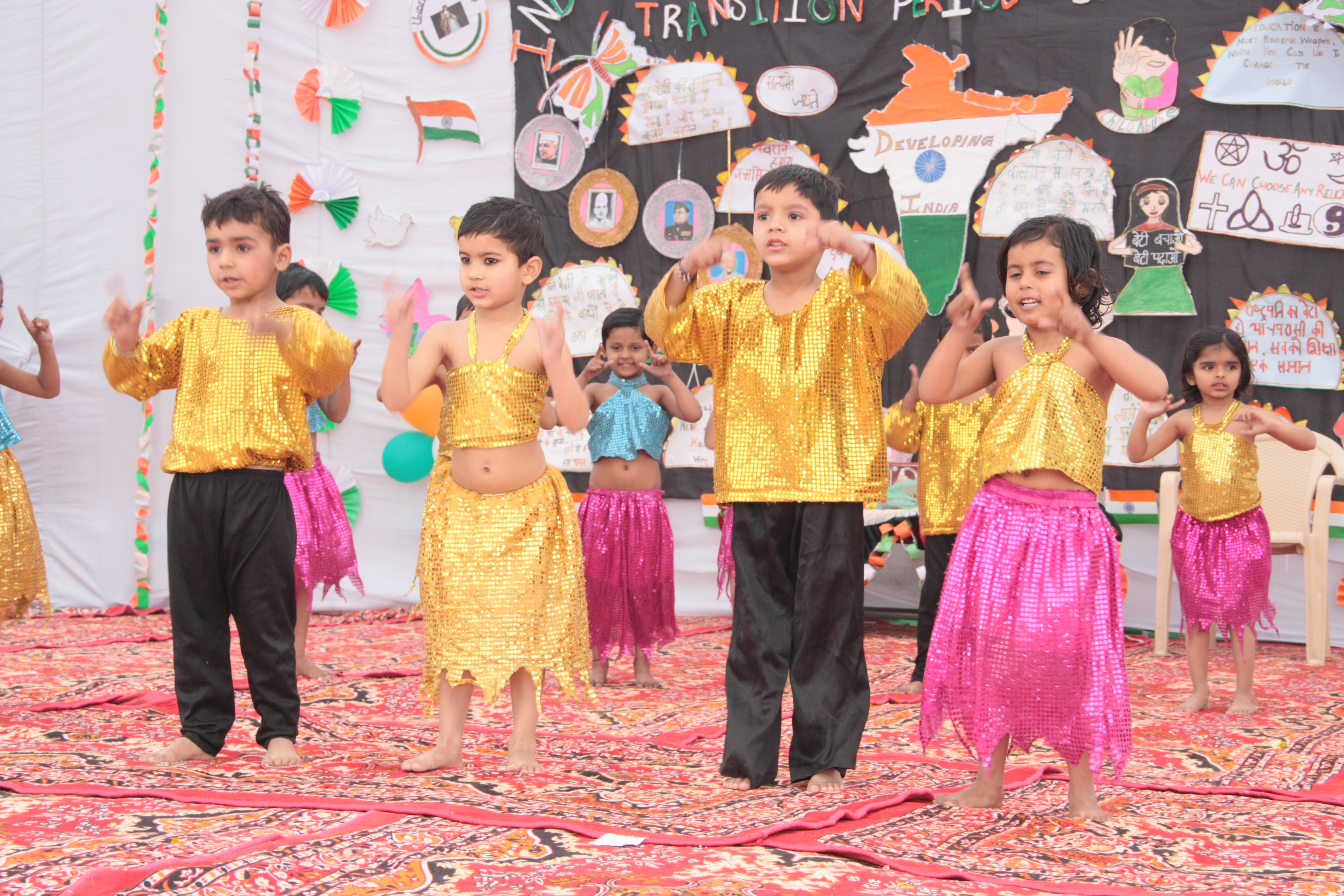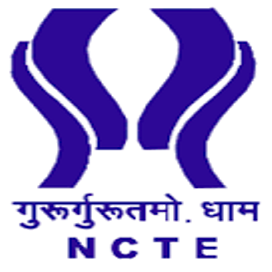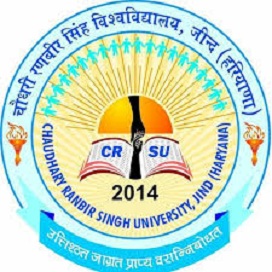| 1 |
TOTAL CAMPUS AREA OF THE COLLEGE (IN SQUARE MTR.) |
2529.28 |
| 2 |
TOTAL COVERED AREA OF THE COLLEGE (IN SQUARE MTR.) |
1533.45 |
| 3 |
Multipurpose Hall with seating capacity of and a dias (in sq. ft) |
100 (1000sq.mtr) |
| 4 |
Total Class room with seating capacity (in sq. mtr) |
4 (260 sq.mtr) |
| 5 |
Library-cum-Reading Room (in sq. ft) |
1 (600sq. ft) |
| 6 |
ICT Resource Centre with No. of Computer |
1 (12) |
| 7 |
Curriculum Laboratory |
1 |
| 8 |
Art and Craft Resource Centre |
1 |
| 9 |
Health and Physical Education Resource Centre |
1 |
| 10 |
Principal's Office |
1 |
| 11 |
Staff Room |
1 |
| 12 |
Administrative Office |
1 |
| 13 |
Separate Common Room for Male students |
1 |
| 14 |
Separate Common Room for Female students |
1 |
| 15 |
Canteen |
1 |
| 16 |
Store Rooms |
1 |
| 17 |
Multipurpose Playfield |
1 |
| 18 |
Number of Girl's Toilets |
3 |
| 19 |
Number of Boy's Toilets |
3 |




